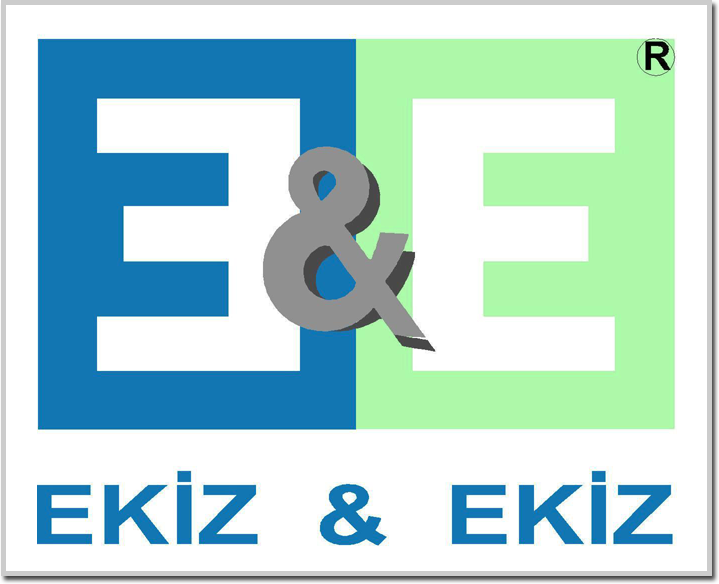TECHNICAL INFRASTRUCTURE PROJECT-DESIGN
- Road Designs
- Wastewater Collection Systems
- Potable Water Distribution System
- Storm Water and Drainage Collection System
- Firewater Distribution System
- Irrigation Water Distribution System
- Preparation of the Superposed Designs
- Pumping Stations
WORK STEPS
- Research Study
- Preliminary Drawings
- Shop Drawings
- Superposition Drawings
- Preparation Of Bills Of Quantities and cost Estimates
- Preparation of Contract Documents
RESEARCH STUDY
-
Development Plan and Map Surveys for design Site
-
Specification Surveys by Governmental Institutions and Agencies
-
Obtaining Technical Views of Governmental Institutions and Agencies
-
Topographic Surveys
-
Water Sources Survey
-
Identification of Outfall Location and Criteria
-
Power Supply Points Survey
-
Gas Supply Points Survey
-
Survey of Soil Properties
-
Geologic Survey
-
Hydrologic Survey
-
Oceanographic Survey
-
Treatment Plant Process Selection Research
-
Survey of Structures and Vegetation That Must Be Conserved
-
Cost Studies
-
Preparation of Final Study Report
-
EIA Format Development
PRELIMINARY DESIGN DRAWINGS
-
Assessment of the existing digitized drawings and development plan drawings for the site on computer, taking into consideration the final study report and/or EIA report conclusions and preparation of preliminary approach drawings for site arrangement and utilities.
-
Identification of the positions of utilities with respect to each other and to site arrangement drawings
APPLICATION DESIGN
-
Basing on the preliminary design drawings, development of hydraulic , hydrologic , oceanographic , topographical, mechanical and structural design tables pursuant to the specifications for the systems and to internationally acceptable design methods and incorporating the results of them on plan drawings.
-
Preparation of detail drawings in compliance with the selected Construction Co. technology.
SUPERPOSITION DESIGN
-
Integration of utility and site arrangement design drawings on a common plan drawing and preparation of the necessary cross-section, longitudinal section ,isometric and other perspective drawings together with the lists of coordinates, offsets and chainings.
PREPARATION OF BILLS OF QUANTITIES AND COST ESTIMATES
-
Preparation of bills of quantities and cost estimates for the systems as to the execution phases of the items of work which are subject to public and/or private unit rates.
PREPARATION OF CONTRACT DOCUMENTS
-
Preparation of contract documents as to the selected Construction Co. technolohy and the Construction Co. phases.
